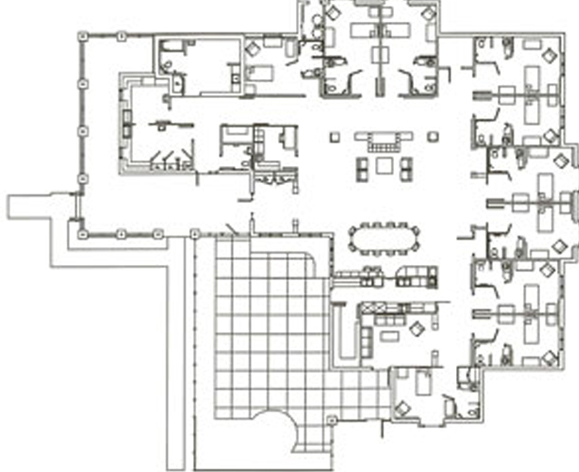Green House Homes
Home / Green House HomesThe Look and Feel of a Home
Each elder has his/her own private living space and bathroom. Elders’ rooms receive high levels of sunlight and are situated around the hearth, an open kitchen and dining area.
Free From Limitations
A small sized home designed without long hallways, elders are free from the limitations of an institutional schedule and live a more comfortable daily life–sleeping, eating and engaging in activities when they choose. The Green House Home enables deep relationships between elders and caregivers.

The Floor Plan
The Green House is designed to be a home for ten elders. Its blends architecturally with neighboring homes, includes vibrant outdoor space, and utilizes aesthetically appealing interior features.
The first Green House homes were designed by Richard McCarty, the McCarty Company, in Tupelo, Mississippi. McCarty and Dr. Thomas collaborated to create an environment that would be a home to the elders. The result was a home where each elder has a private living space with a private bathroom. Elders’ rooms receive high levels of sunlight and are situated around the hearth, an open kitchen and dining area. While adhering to all codes required by licensure, Green House homes look and feel like home.
